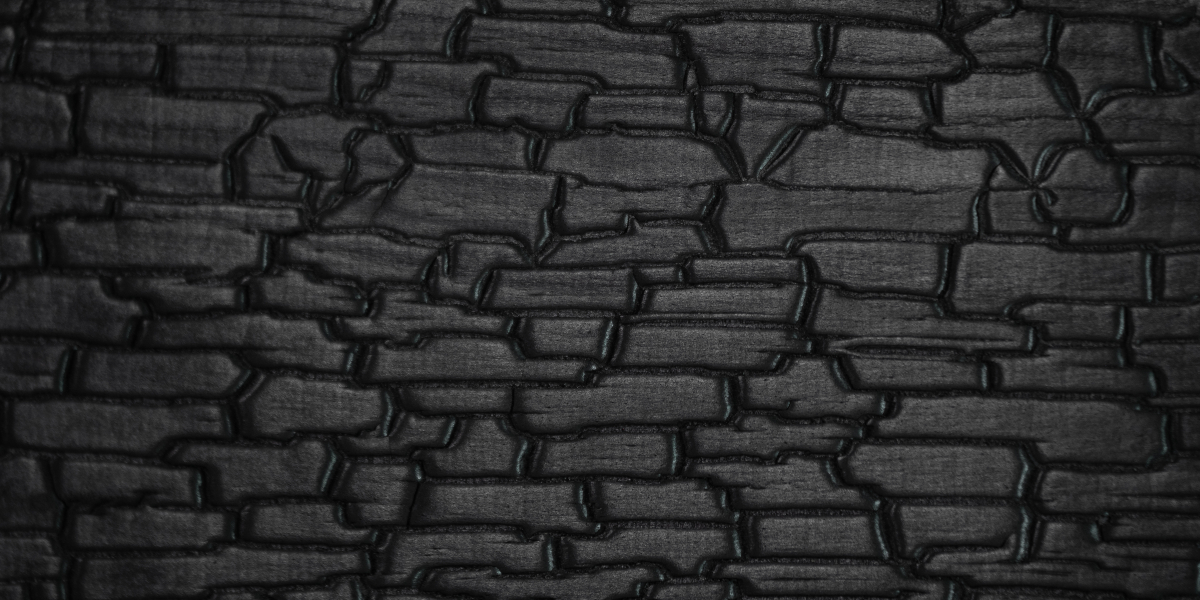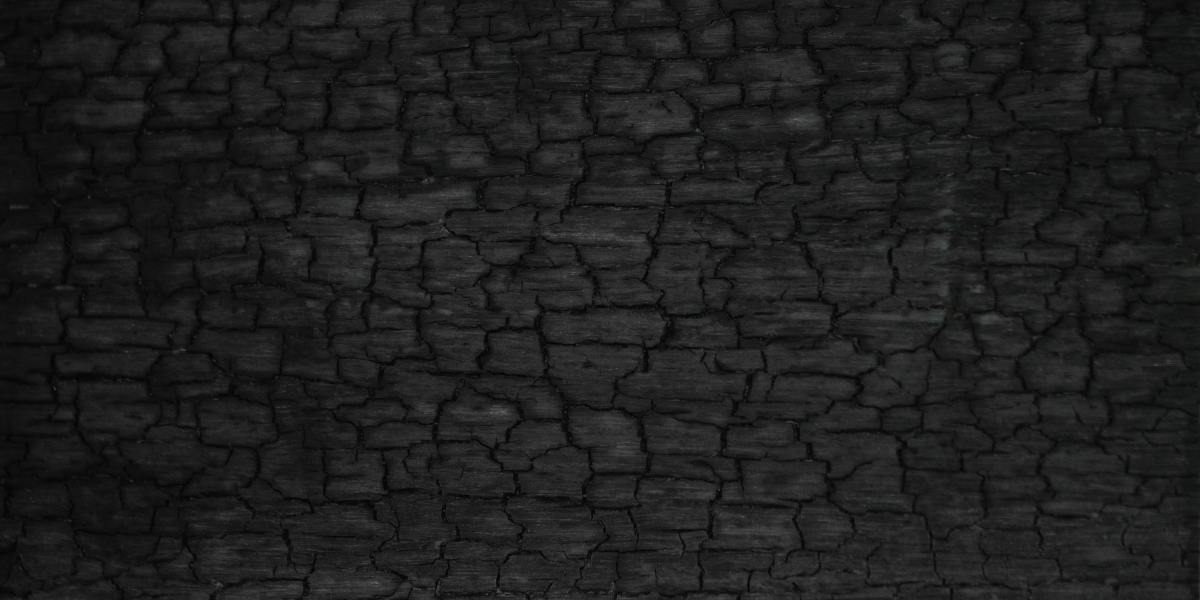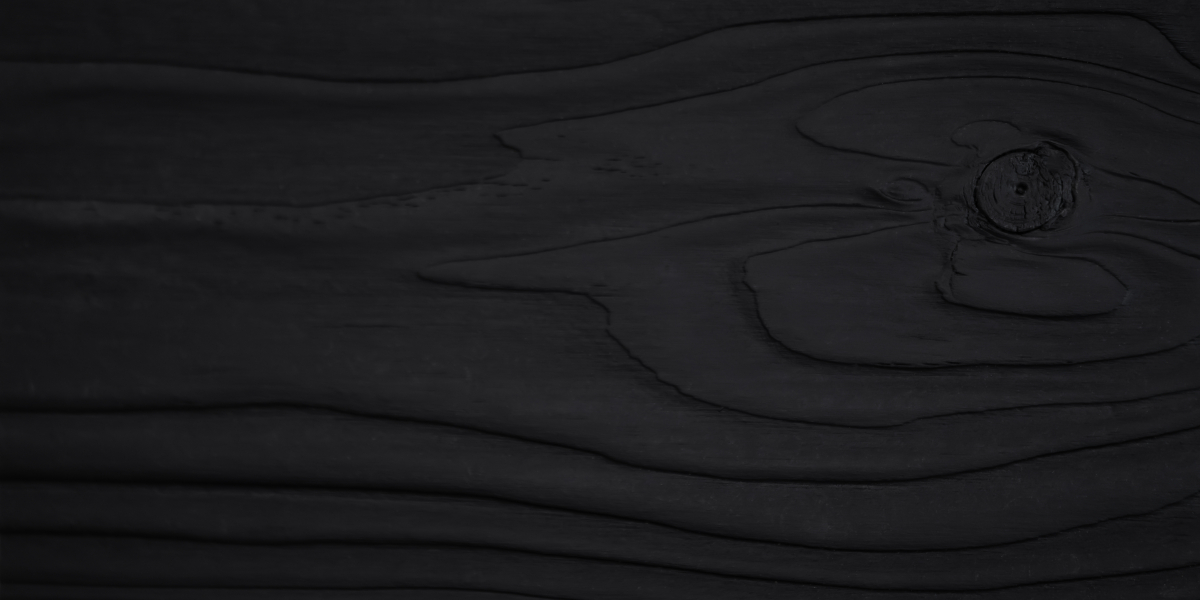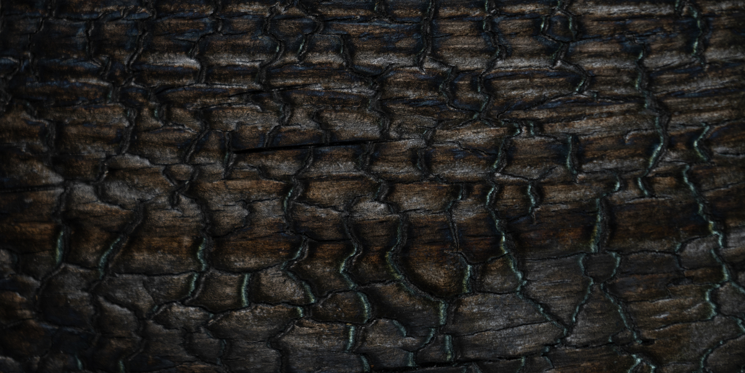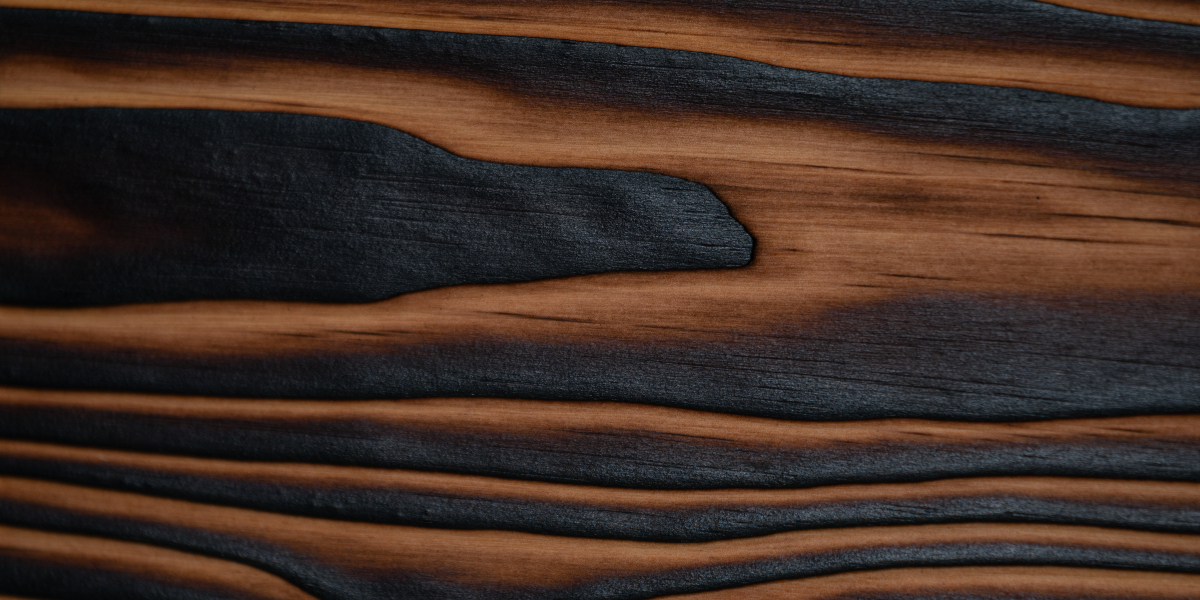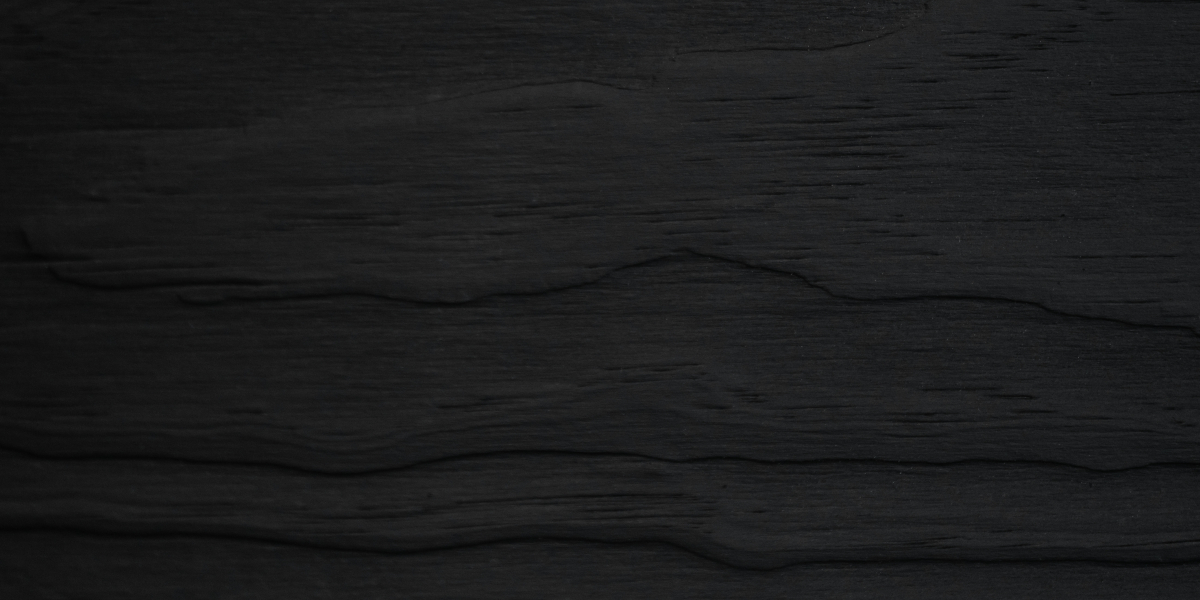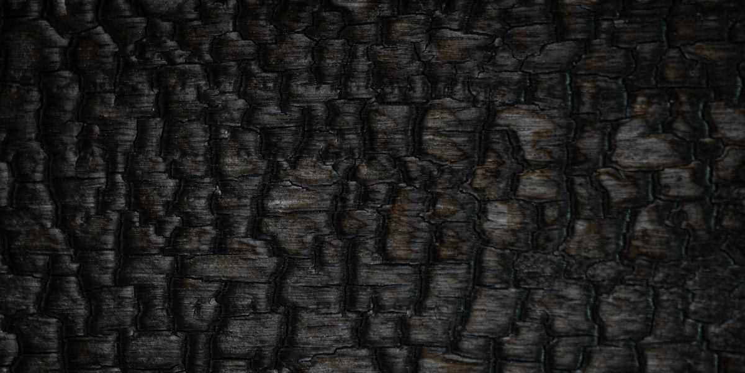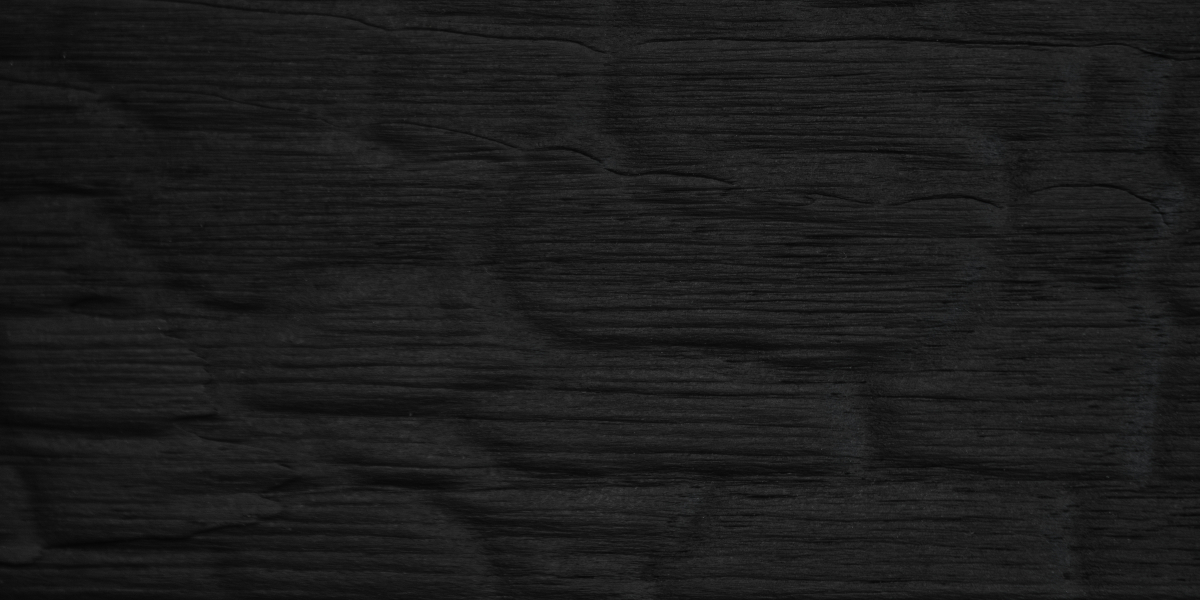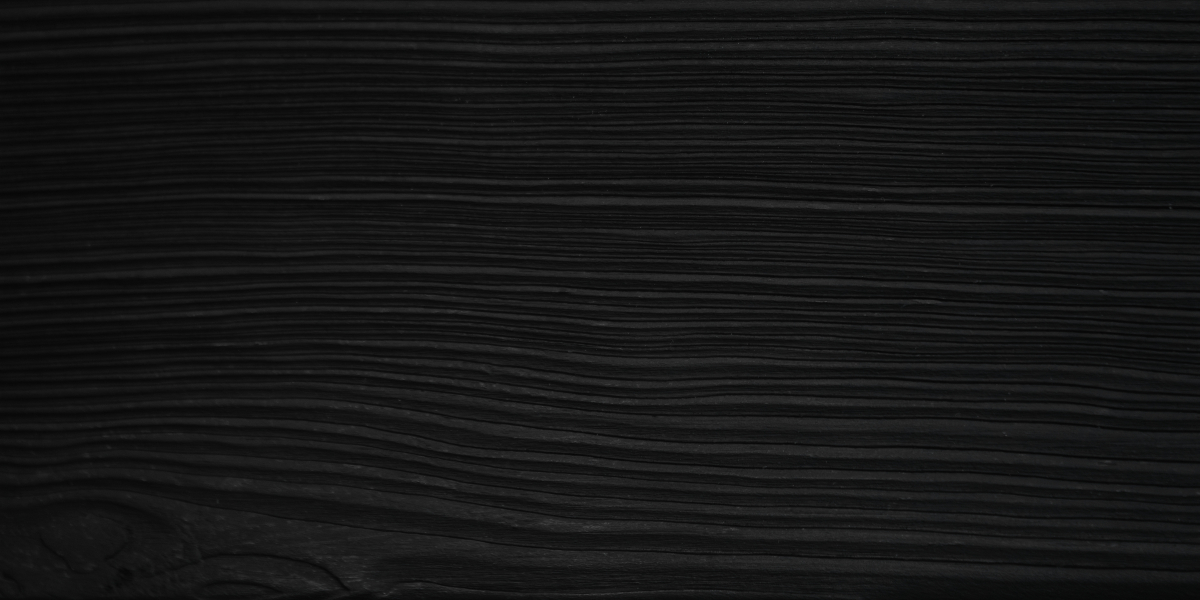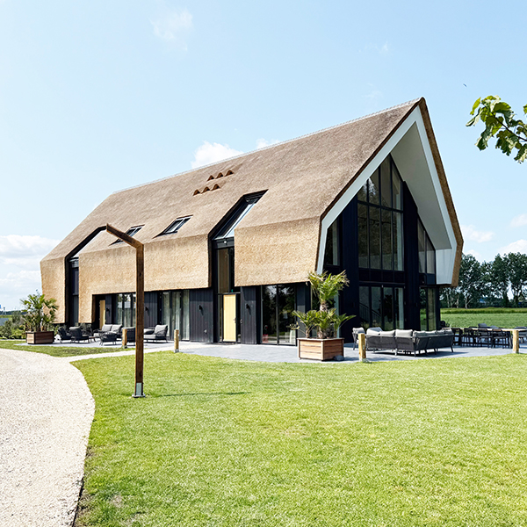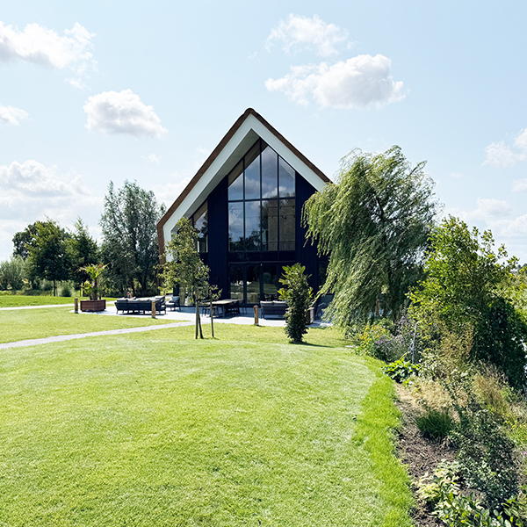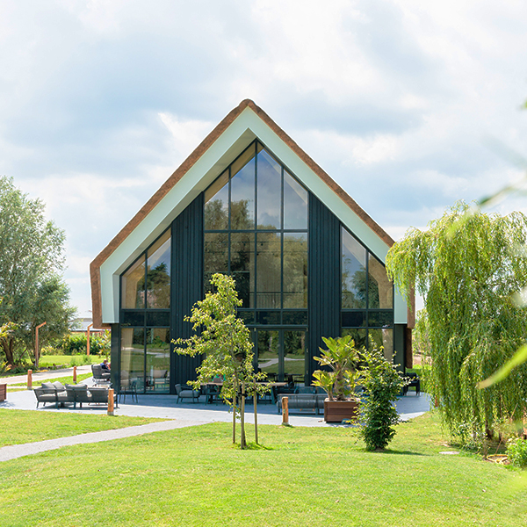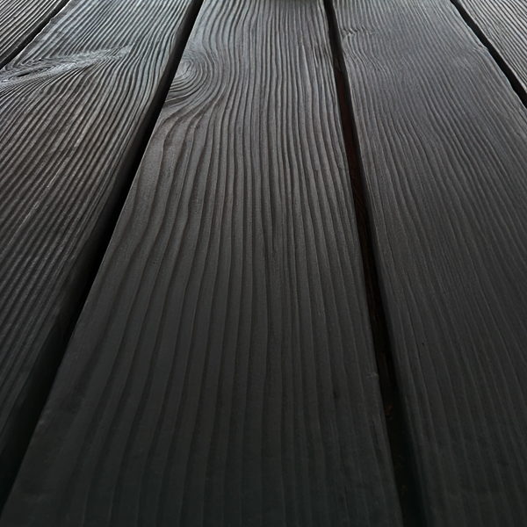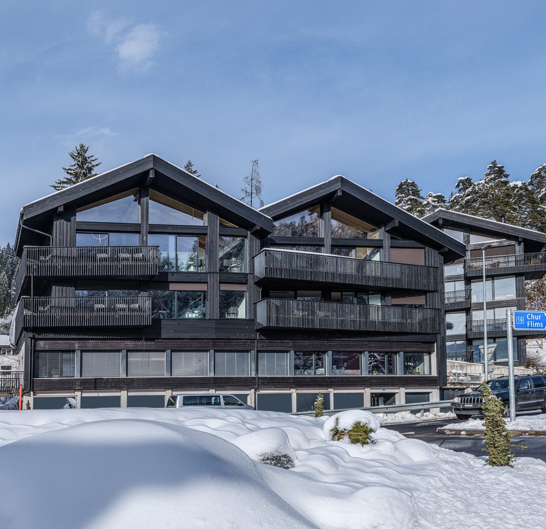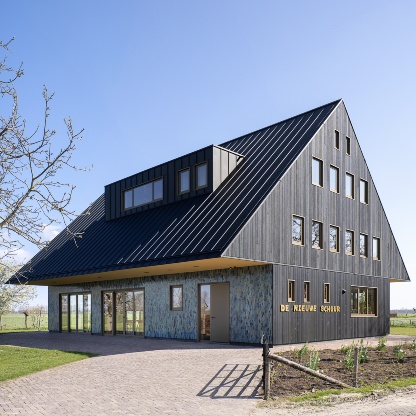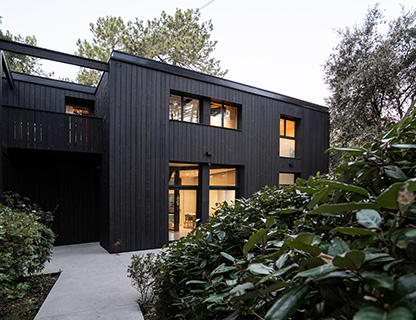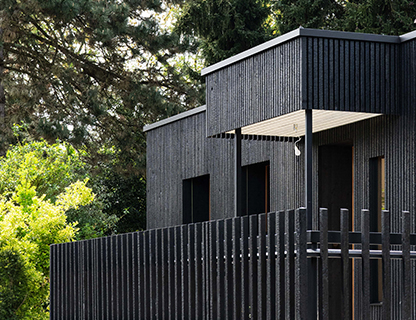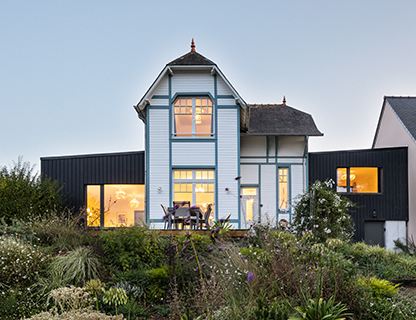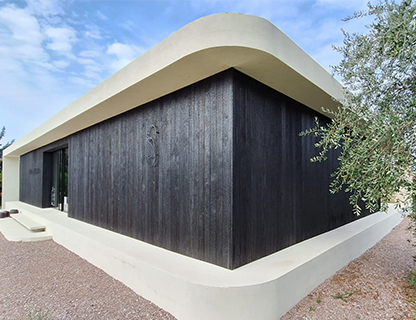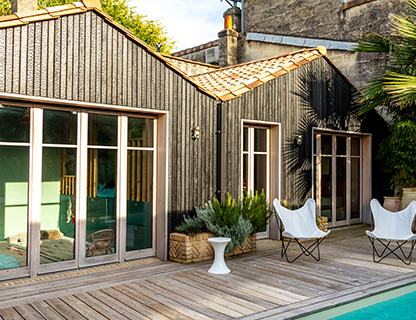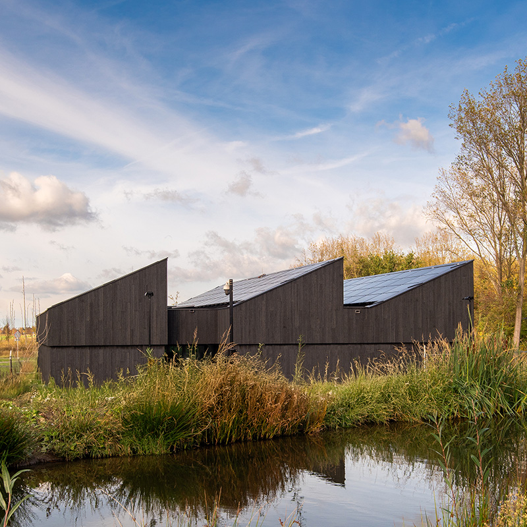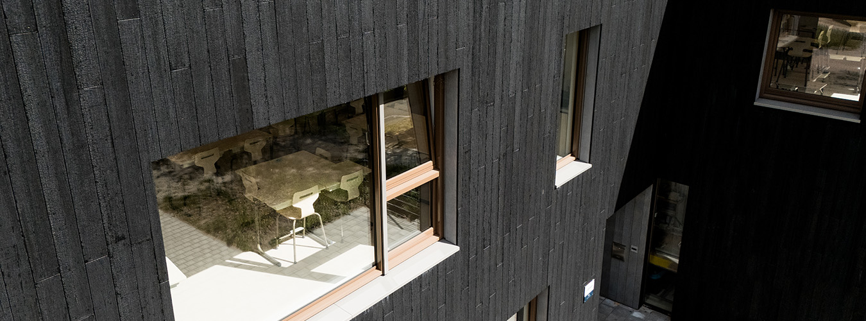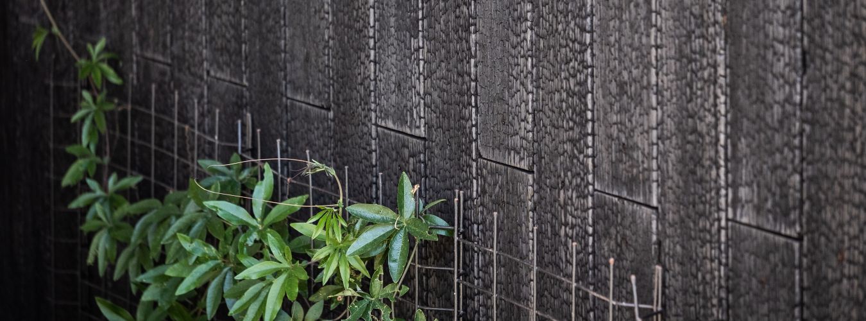Blue Bricks – Biobased Office “Het Landhuis”
For the new Blue Bricks headquarters, Het Landhuis, one clear goal was set: to create a fully biobased office building. The design vision of architecture firm BAS1S was straightforward, a timber building that convinces both aesthetically and functionally. The CLT structural frame, wooden window frames, and façade cladding together form a warm and cohesive whole in which wood takes center stage.
For the façade, the architects sought a black cladding that would strongly contrast with the light-colored thatched roof and wall sections. The choice fell on Takamatsu charred and brushed wood that combines a bold, refined appearance with a high-end finish. Thanks to this natural charring technique, the wood grain remains visible while the material gains a robust, deep-black character. The interplay between the dark Takamatsu façade and the light thatched surfaces creates a contemporary balance between craftsmanship and modernity. Varying board widths (100, 150, and 200 mm) add a lively rhythm and dynamic line pattern to the façade.
Beyond aesthetics, durability was equally important. The façade needed to be low-maintenance and wear-resistant, non-staining, and resistant to impact and scratches. Takamatsu meets all these requirements: a biobased façade material designed to stand the test of time.
