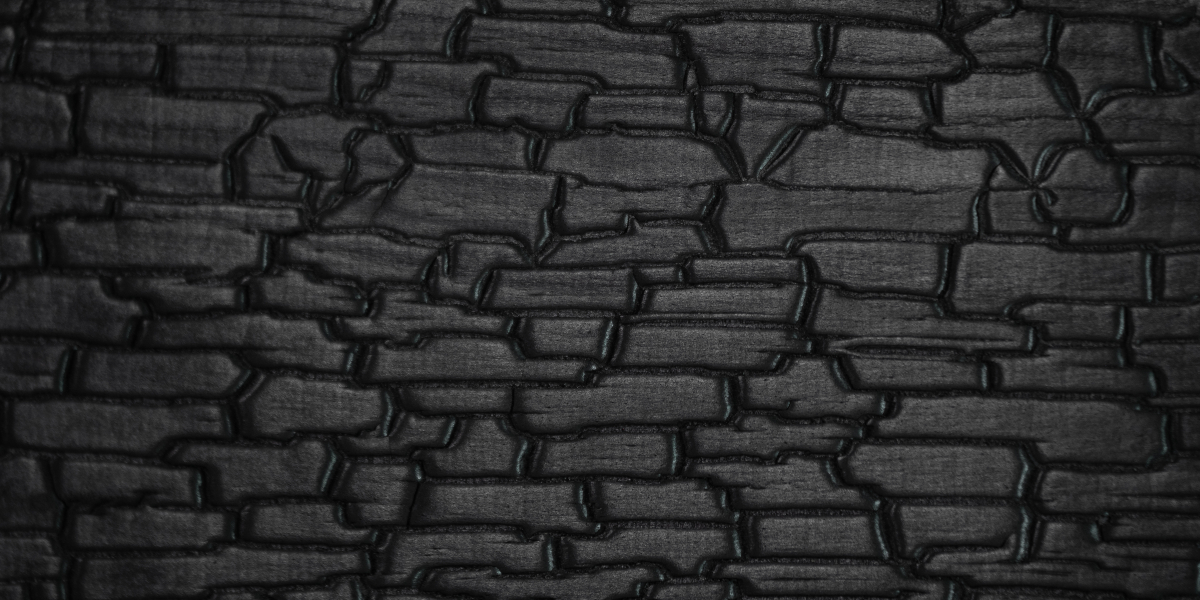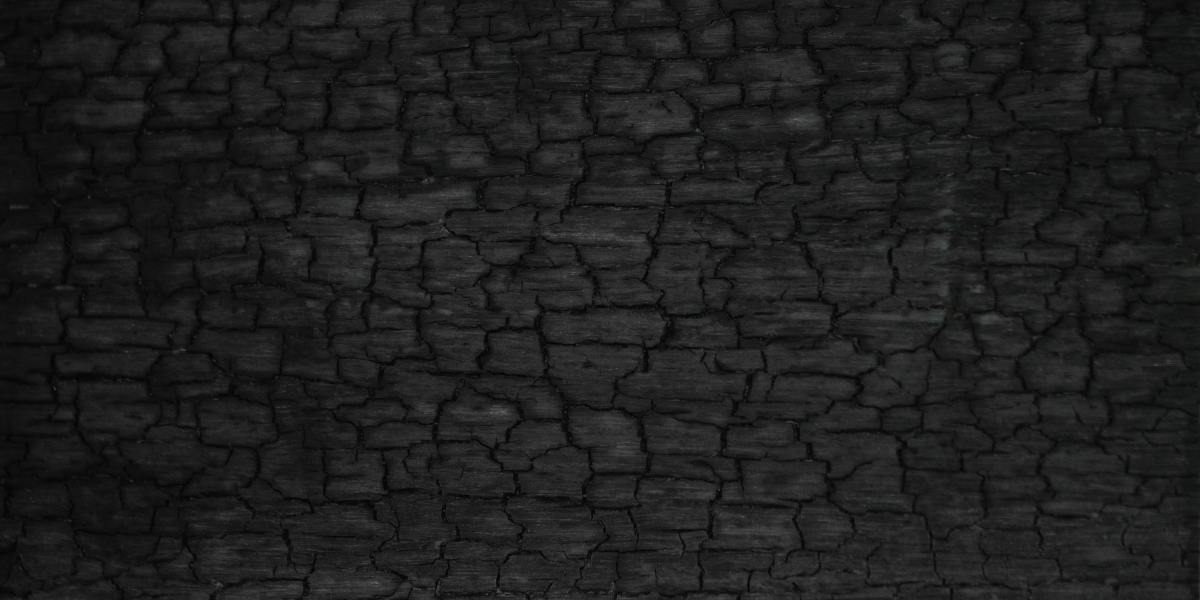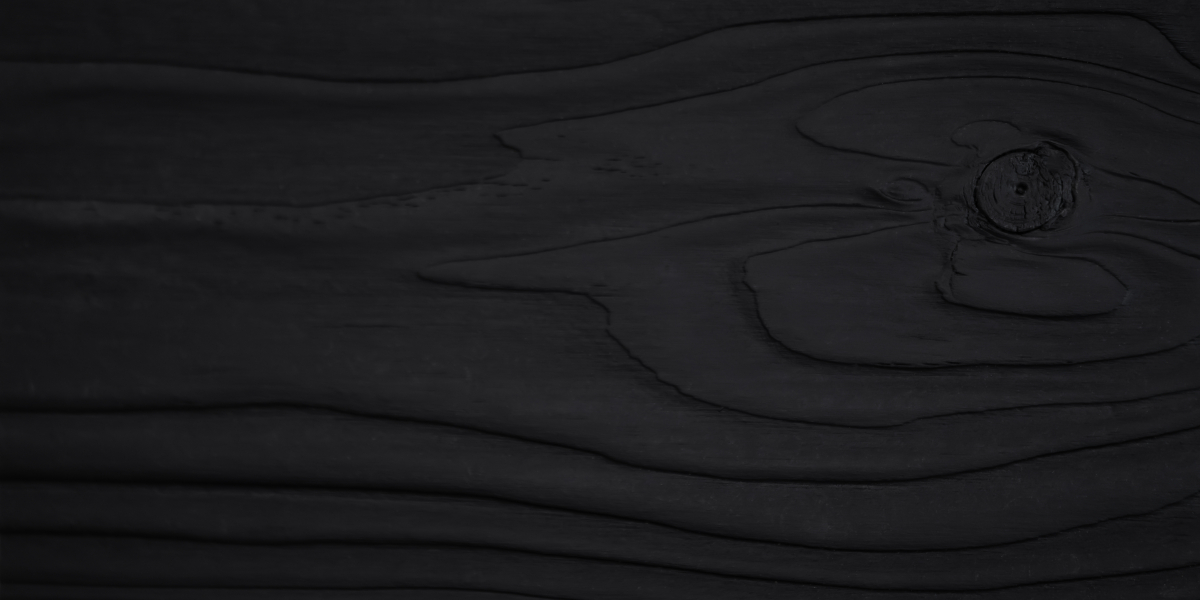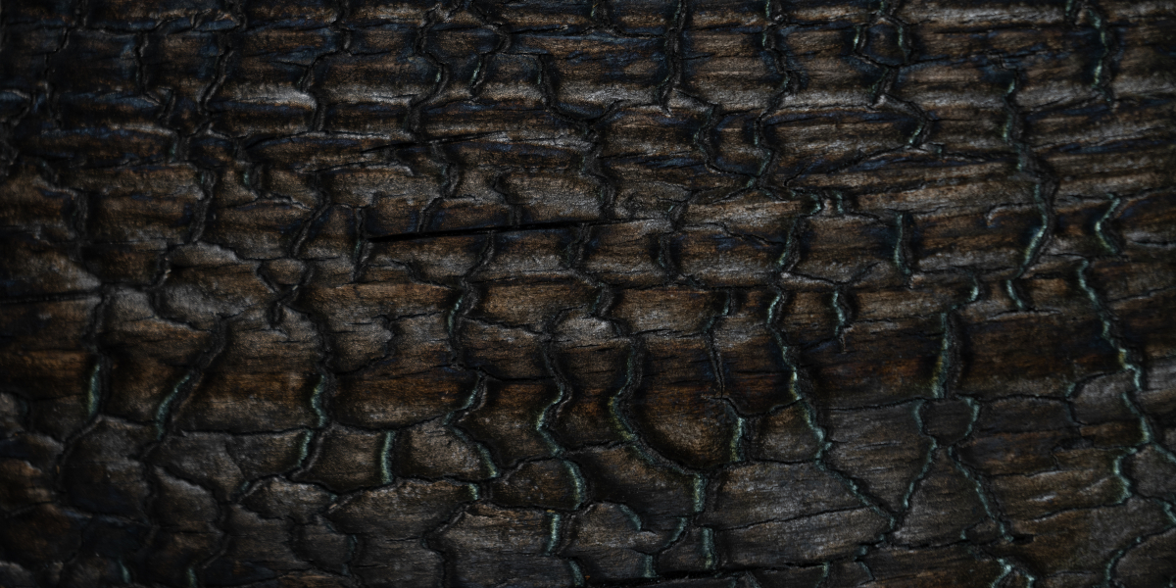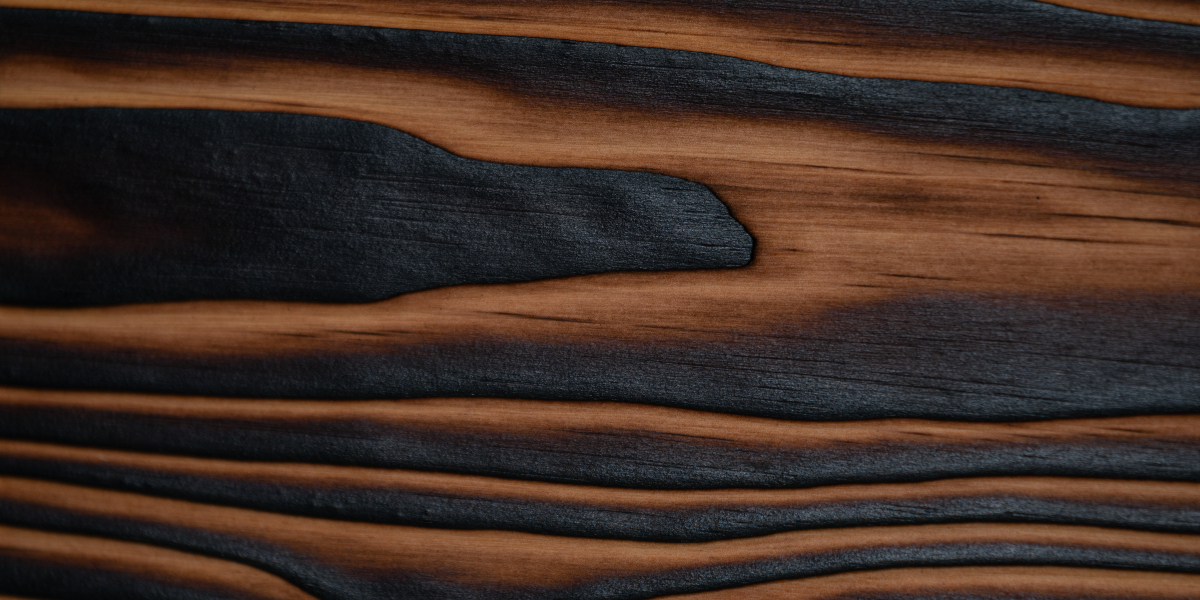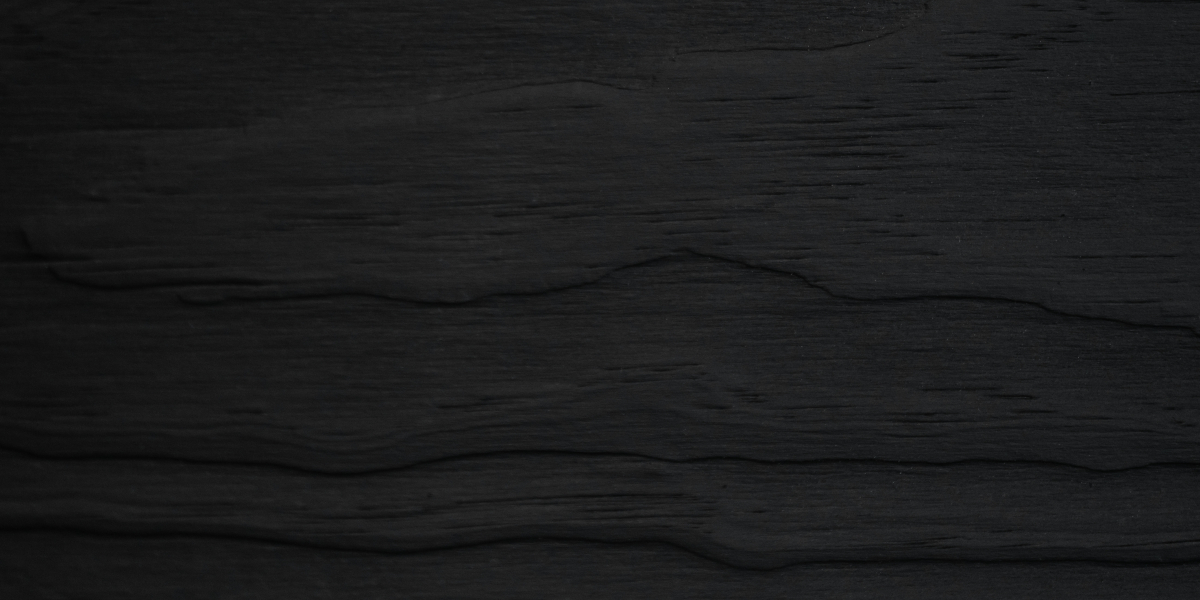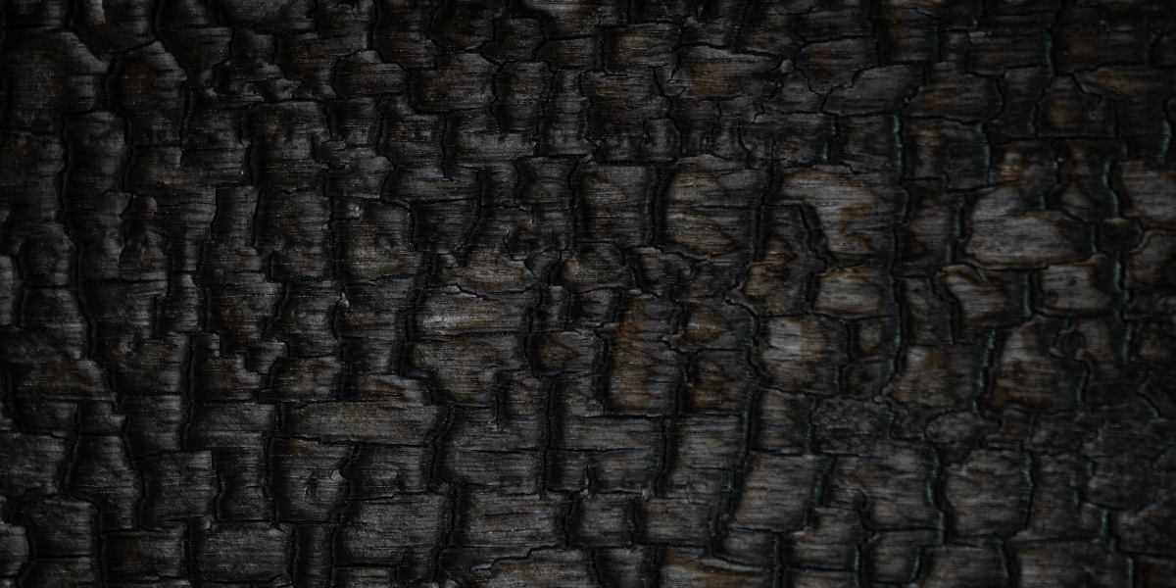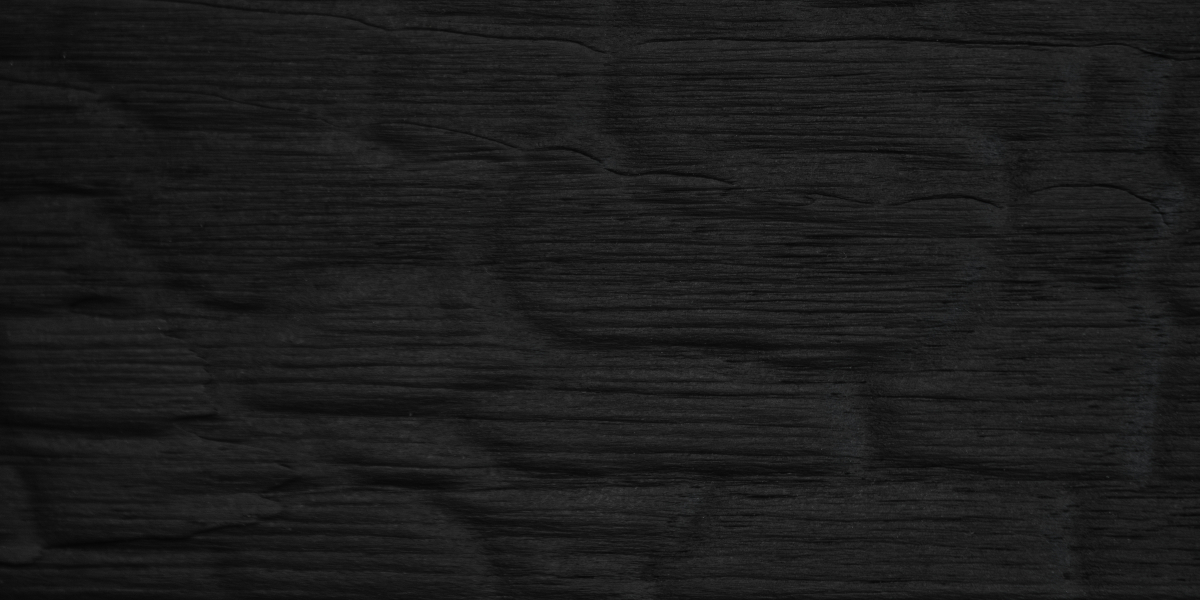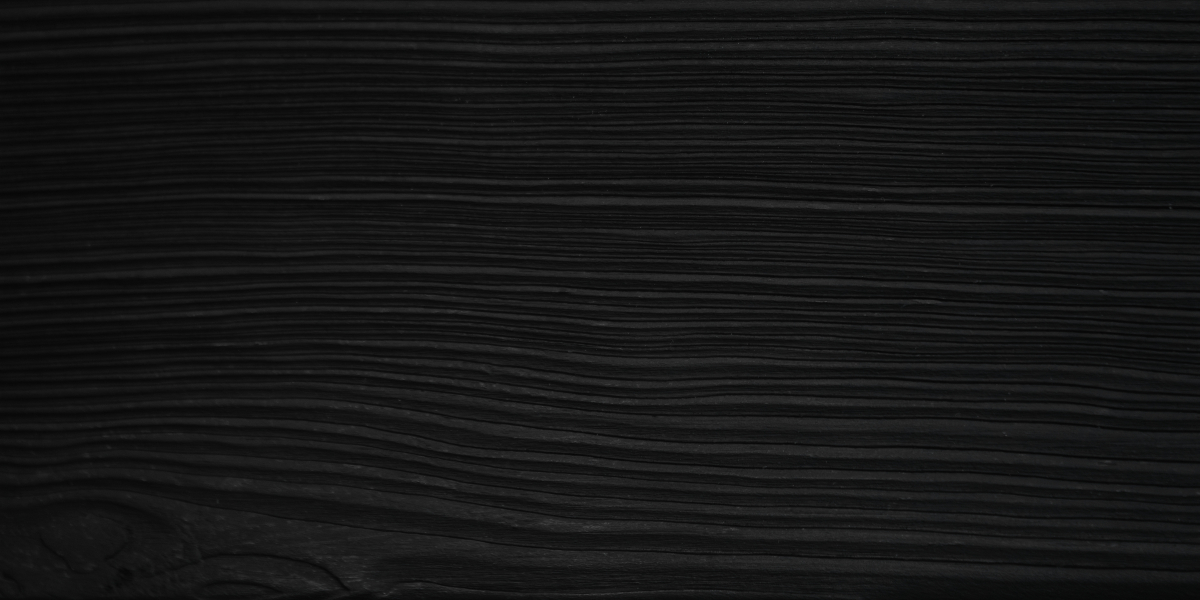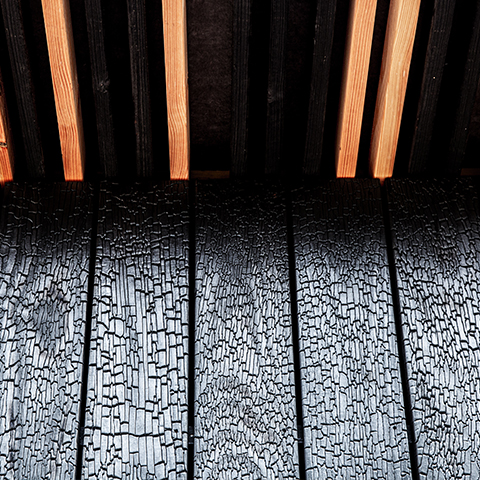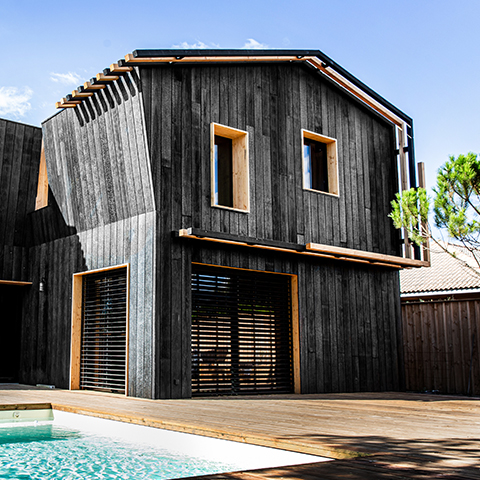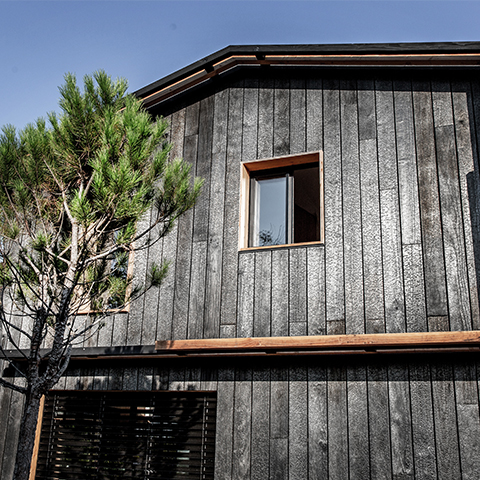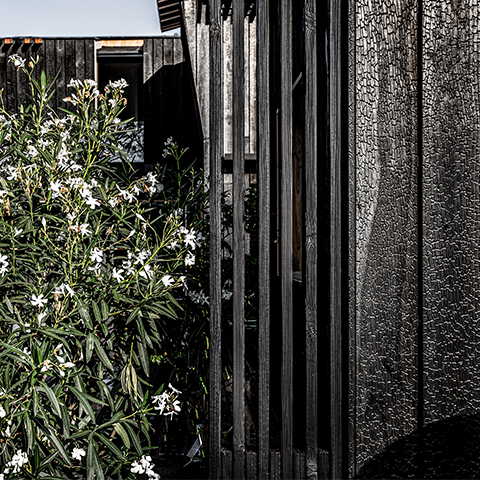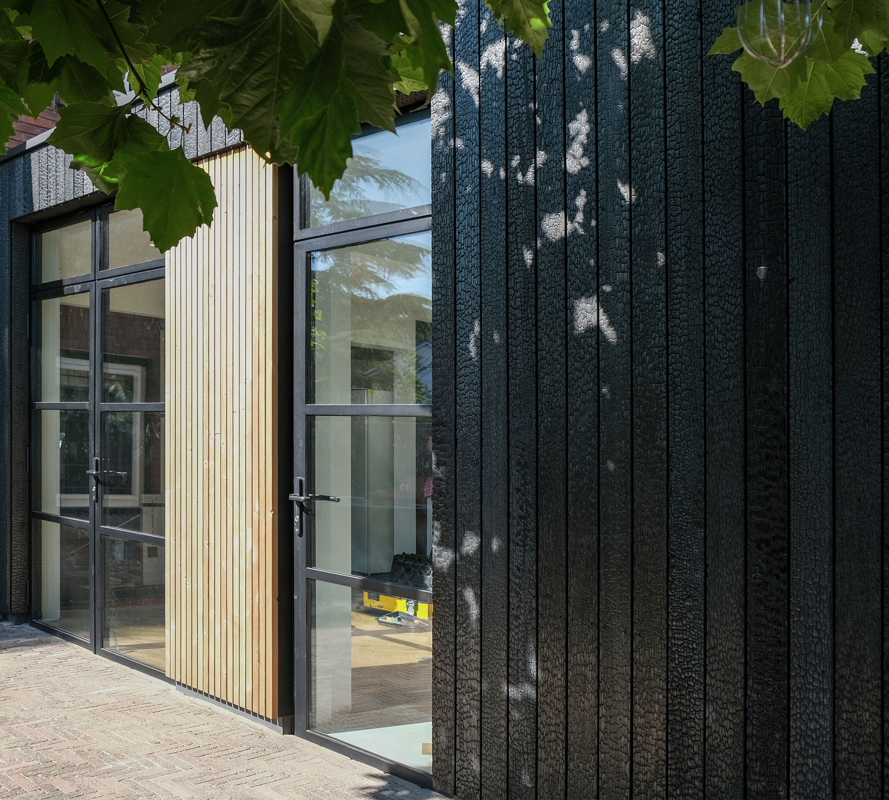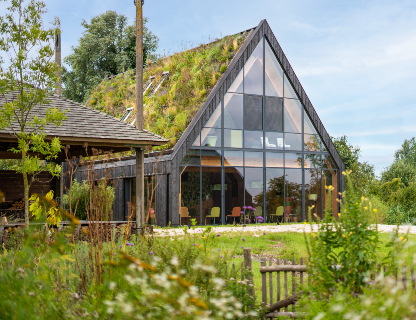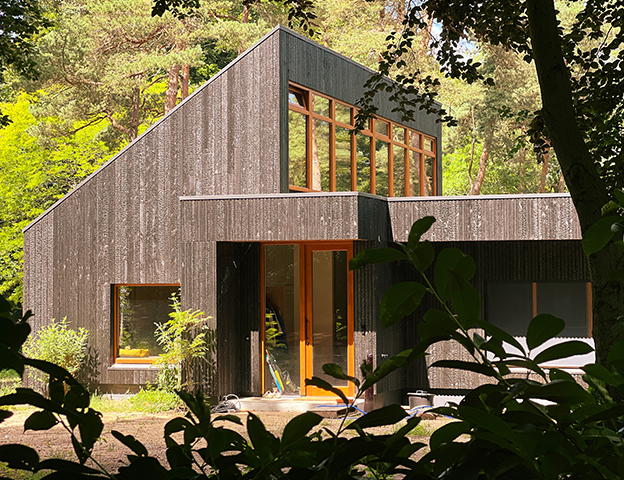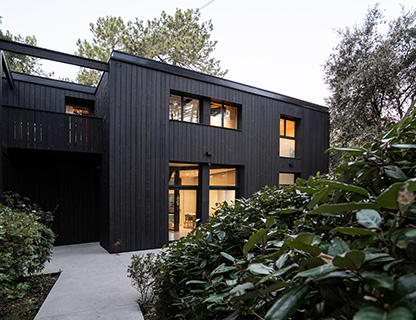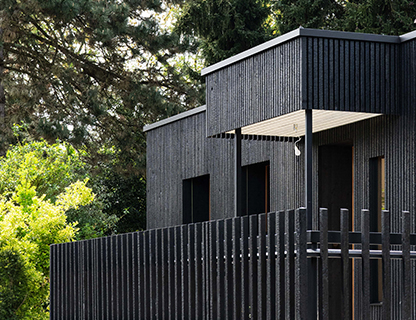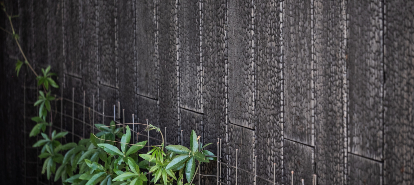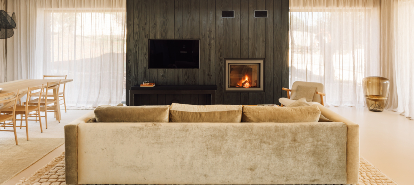A house in the style of an Archachon villa
The owner decided to build a new house on his land in Lège (Gironde) while being respectful of the surrounding environment. The result: a lovely cabin-type house in the woods by architect Florent Pasquier Architecte! Designed in the spirit of the Arcachon style, the house has a contemporary interior design and finish!
The wishes of the client: the surface area should not exceed 110m², with an outbuilding for a photography studio and a small pool. To respect the identity of the environment, the owner wanted to use wood on the inside and outside: our black Shou Sugi Ban charred cladding and roof was a perfect solution.
The town planning rules restricted the building to the centre of the plot, and the land only offered a small footprint. Therefore, the house had to be built over two levels to gain as much living space as possible. As an old wood shack is never straight, a reference was made to this by tilting the walls of the upper level and the roof overhang, a common feature of shacks, were maintained.
Due to the location near the ocean, the wooden construction required a sustainable solution to damaging sea spray. The use of our beautiful Japanese Shou Sugi Ban charred wood quickly became the obvious choice.
Our Marugame and Shodoshima wood gives a unique character to the house and refers to the strong personality of the owner through its dark aesthetic. Also, the carbonization of the wood creates a unique colour changing effect in the daylight, similar to a pool of fuel. The wood gives a very lively impression and vibrant effect, as if the house is a living construction, communicating with its environment.
