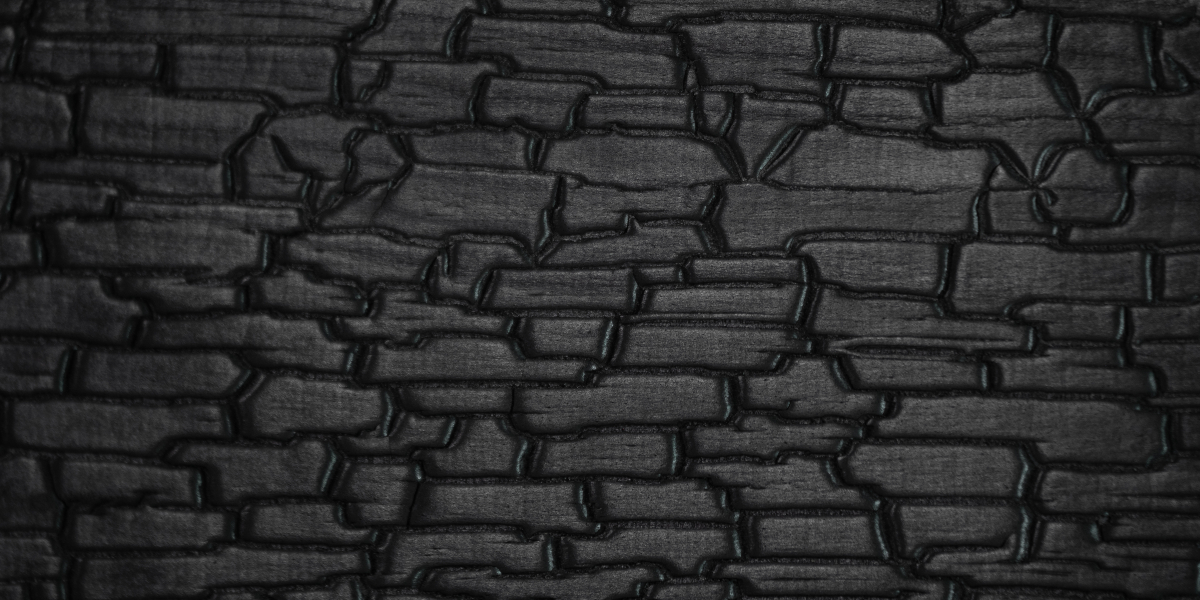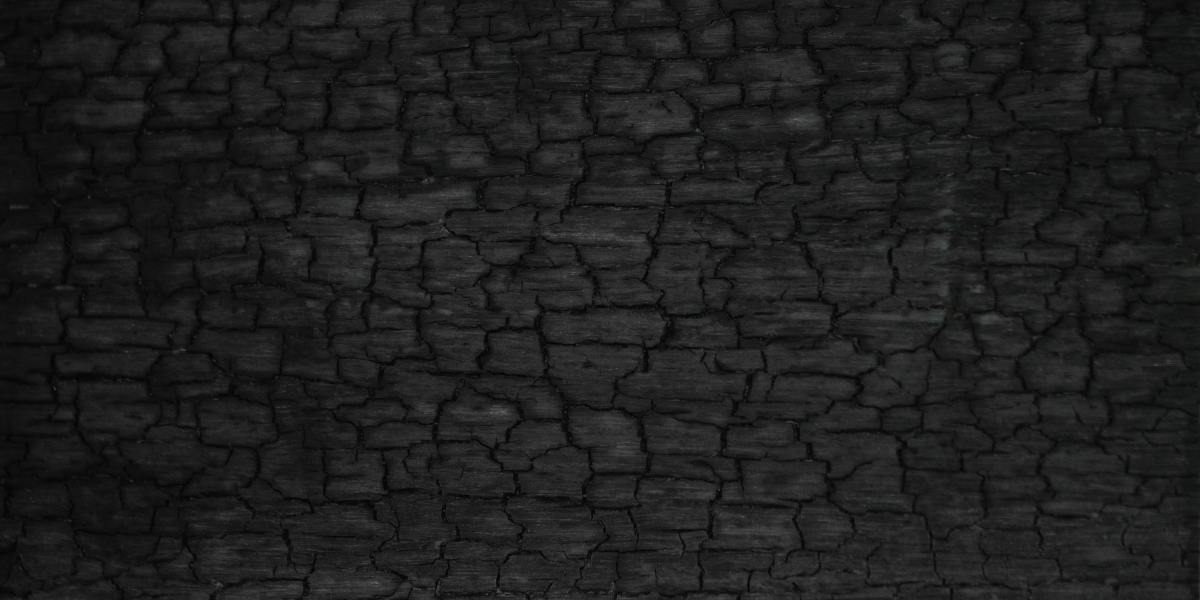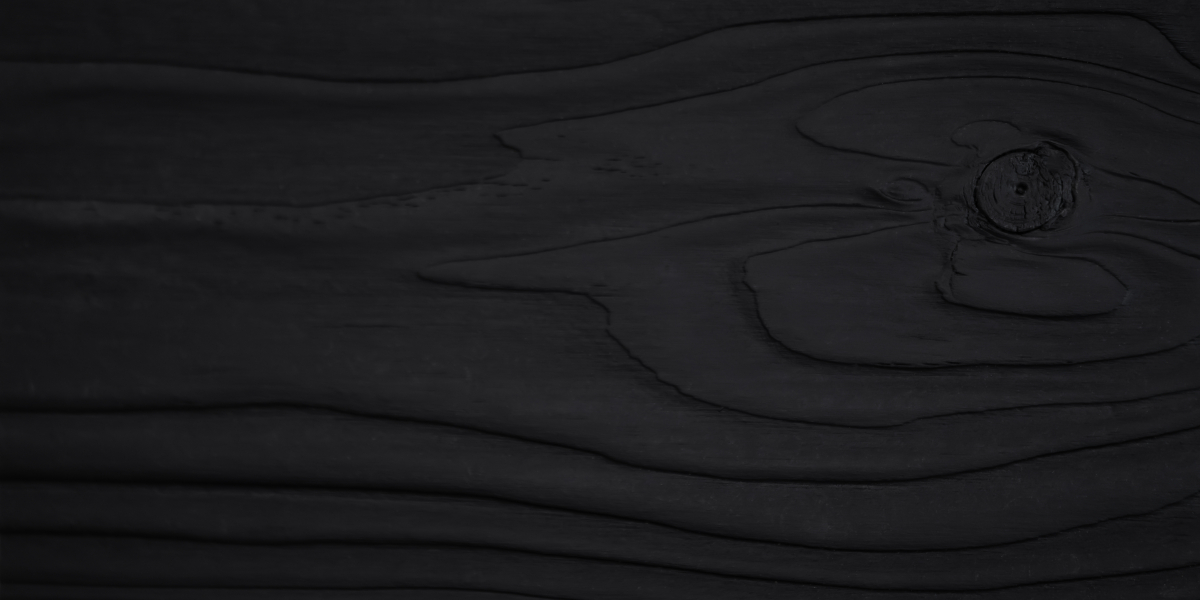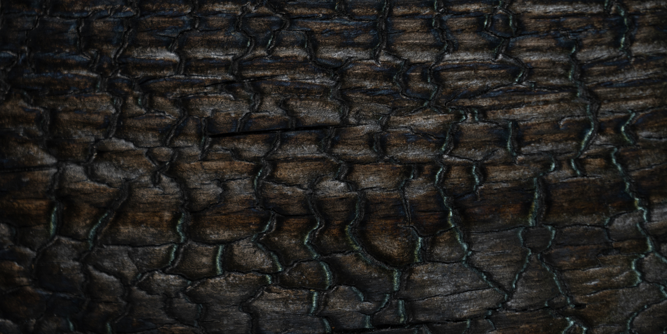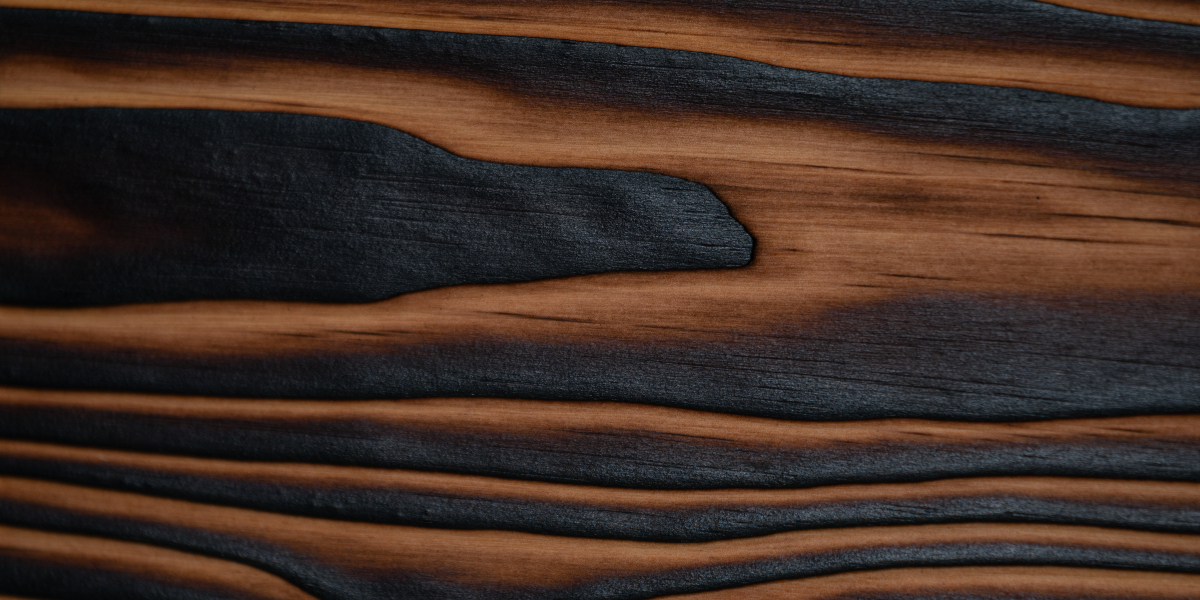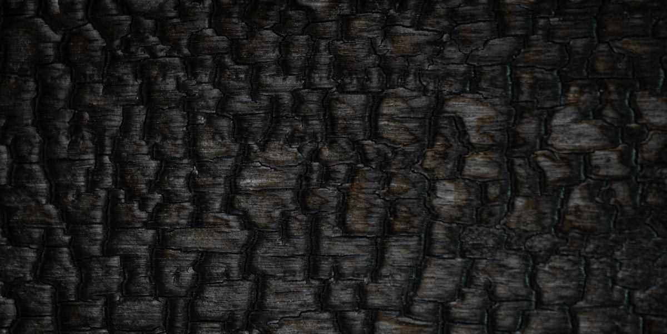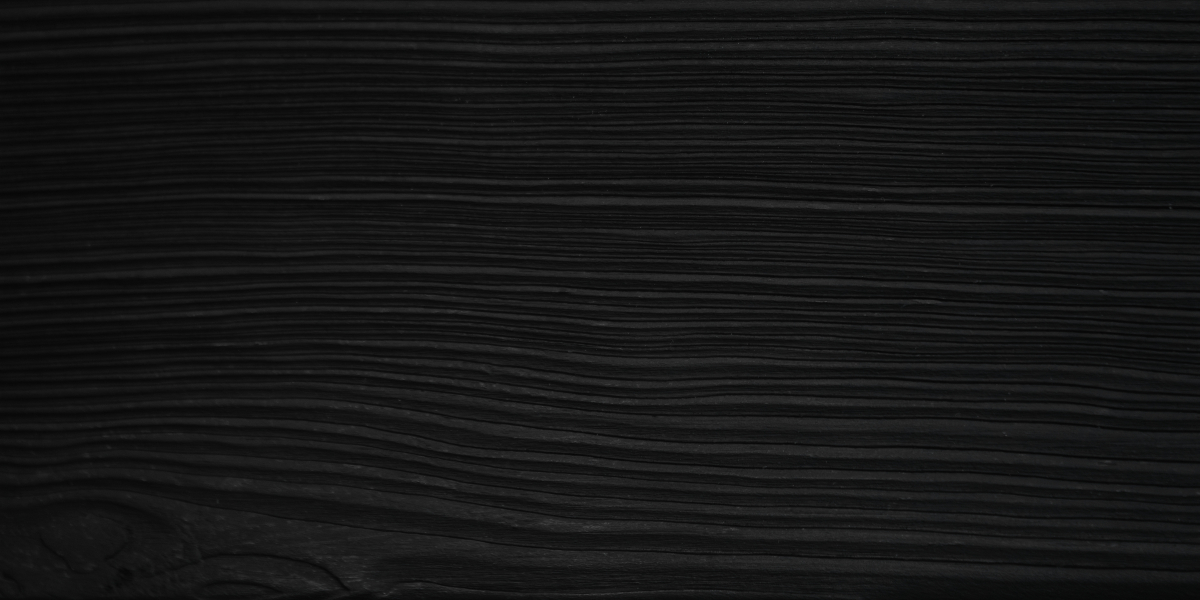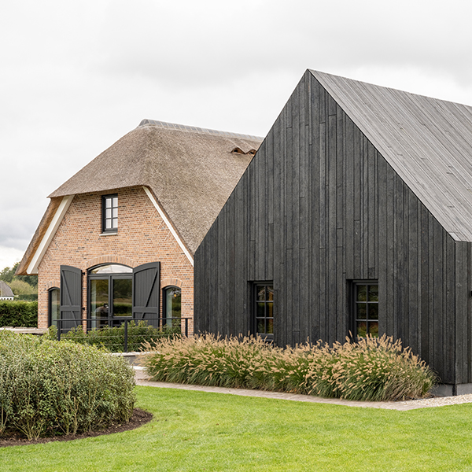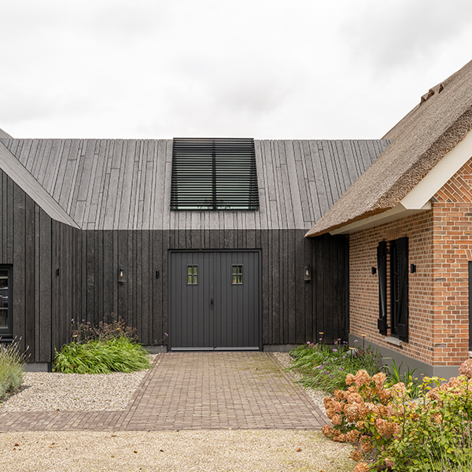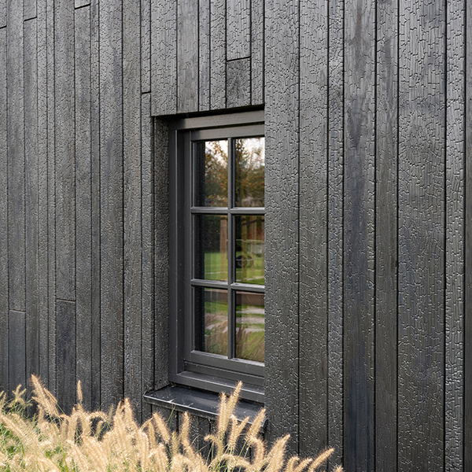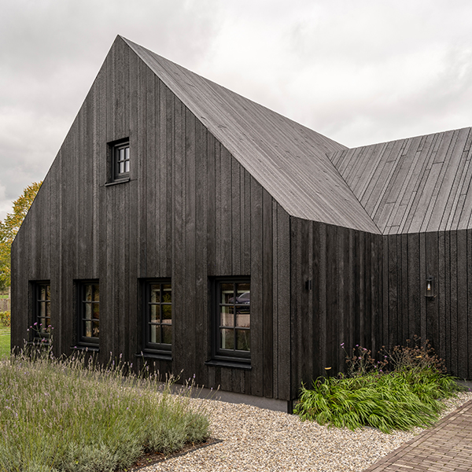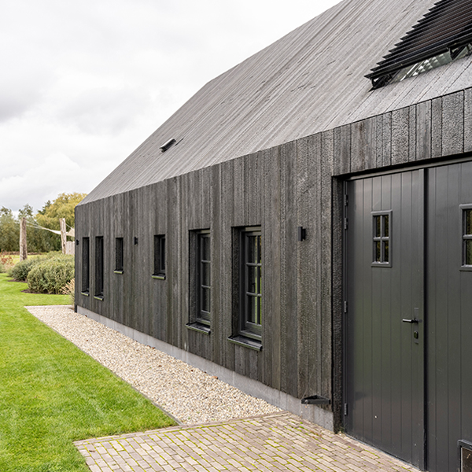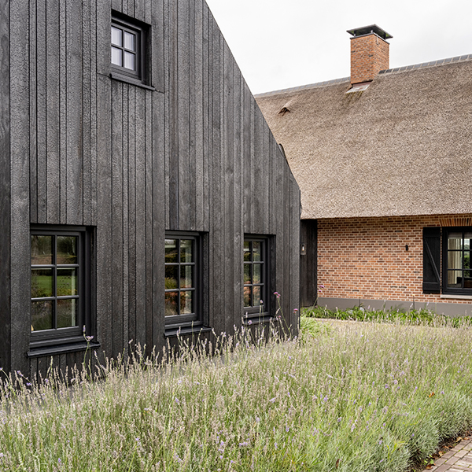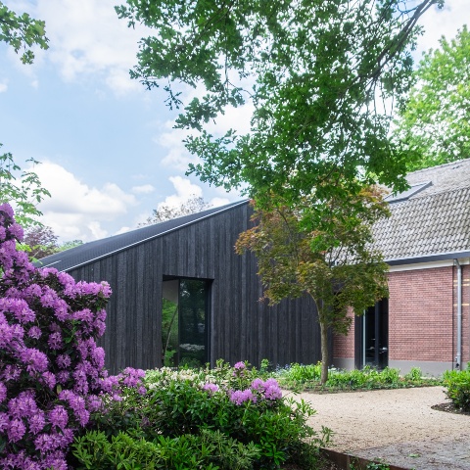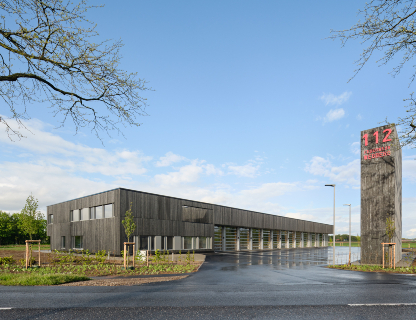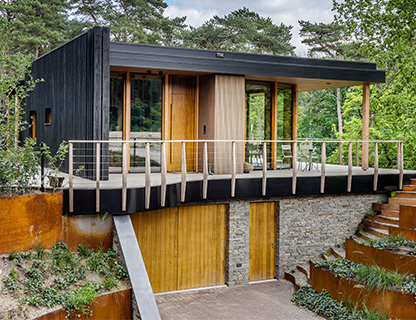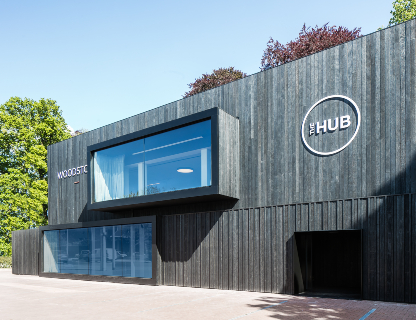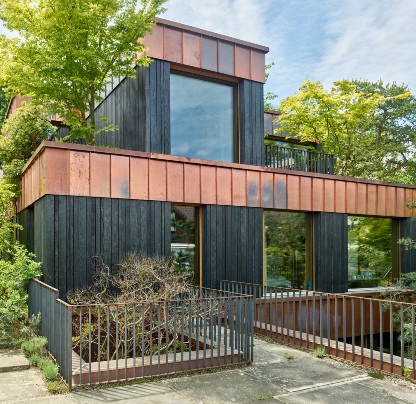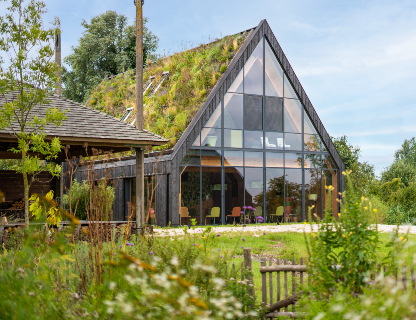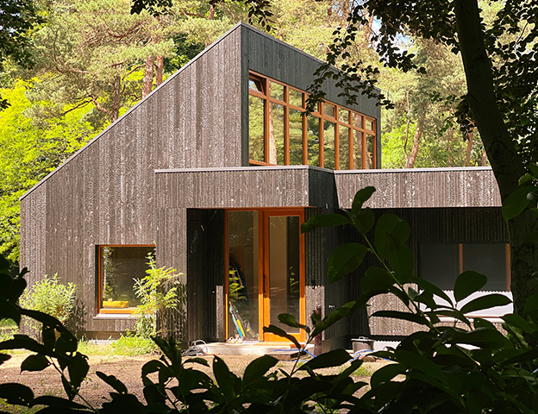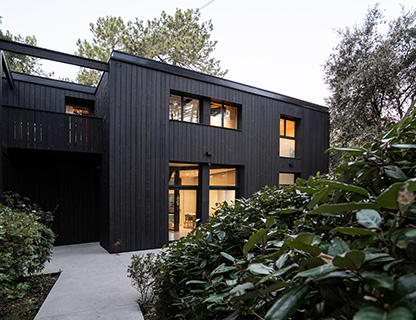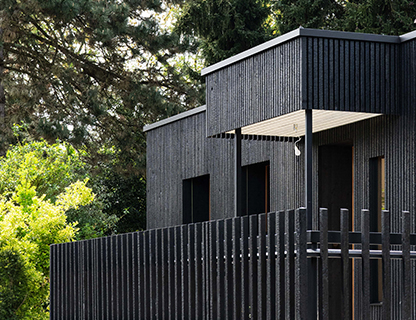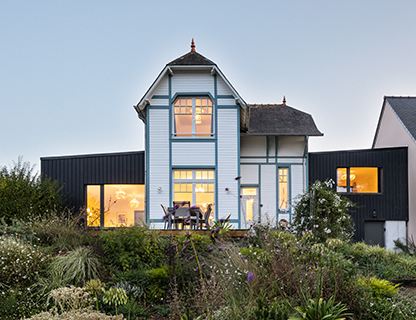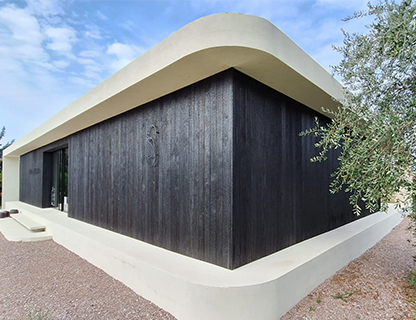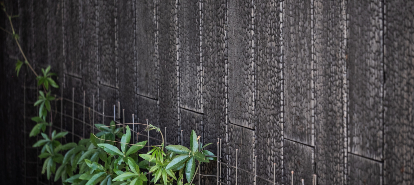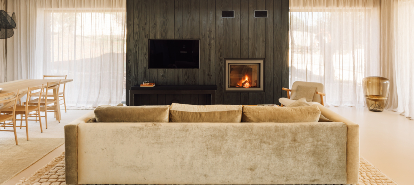Farmhouse Overijssel
In the open landscape of Overijssel, a contemporary farmhouse emerged, a design in which tradition and modernity enhance one another. On the site of a former garden centre with greenhouses, AL Architects created a cohesive architectural composition that honours the agricultural past while embracing modern living comfort.
The main volume, featuring refined brickwork and a thatched roof, forms the heart of the residence. Through a meticulously detailed connecting element in Marugame black-charred wood, it is linked to the outbuilding. This dark accent brings balance to the overall composition and subtly refers to the barn-like character of the rural setting. The texture and depth of the charred wood add warmth and layered richness, creating a natural transition between old and new.
Inside, generous sightlines, tall glass façades and a sculptural brick staircase ensure a spatial experience of light and connection. Below ground, a luxurious basement houses a wellness area, cinema, bar and wine room, a world of calm and comfort, executed with the same attention to materiality and detail as above ground.
The outdoor spaces merge seamlessly with the interior. A sunken terrace, sleek swimming pool and carefully designed landscaping strengthen the dialogue between living and landscape. The black wooden volumes anchor the composition within its surroundings, bringing rhythm, balance and serenity.
In collaboration with AL Architects and the construction partners, Zwarthout | Shou Sugi Ban contributed significantly to the material expression of this project; a farmhouse with character, where traditional craftsmanship and contemporary elegance come together.
