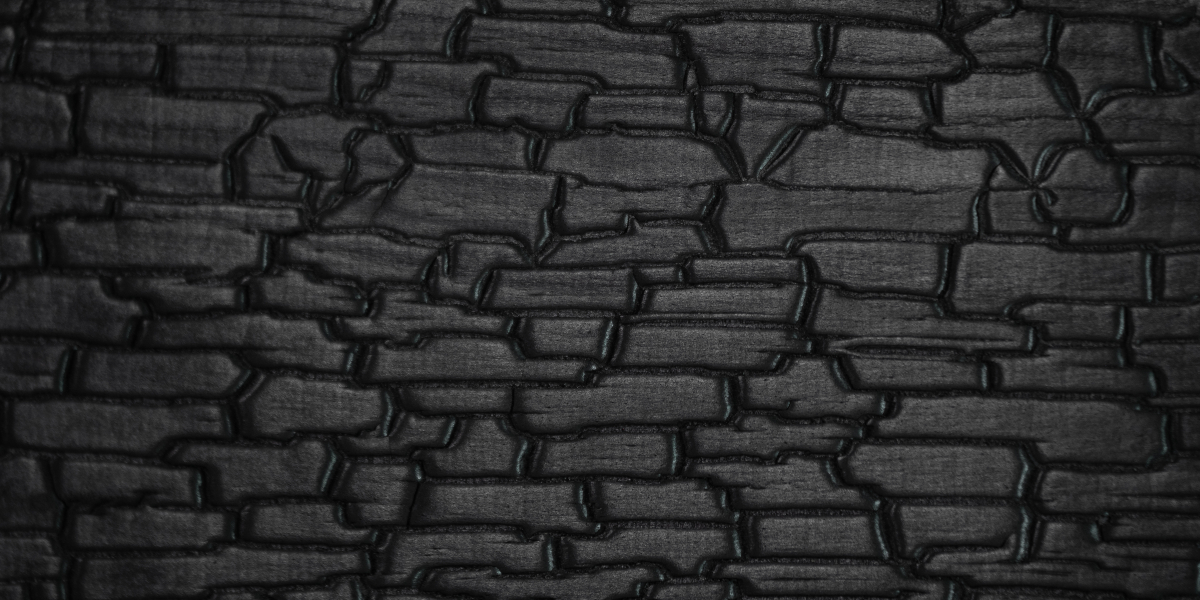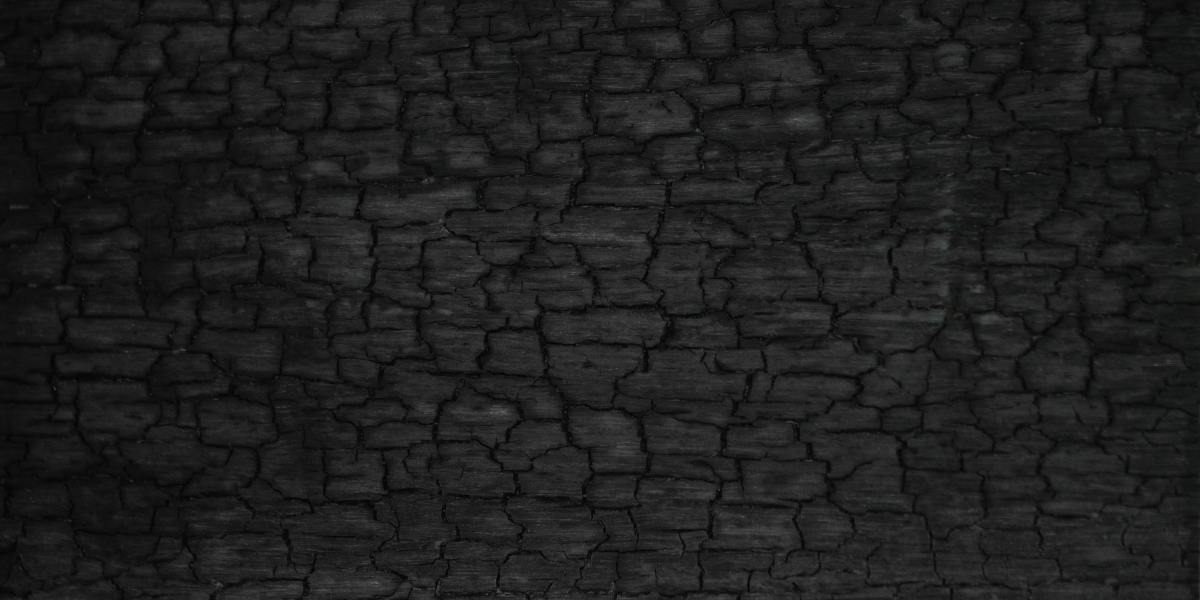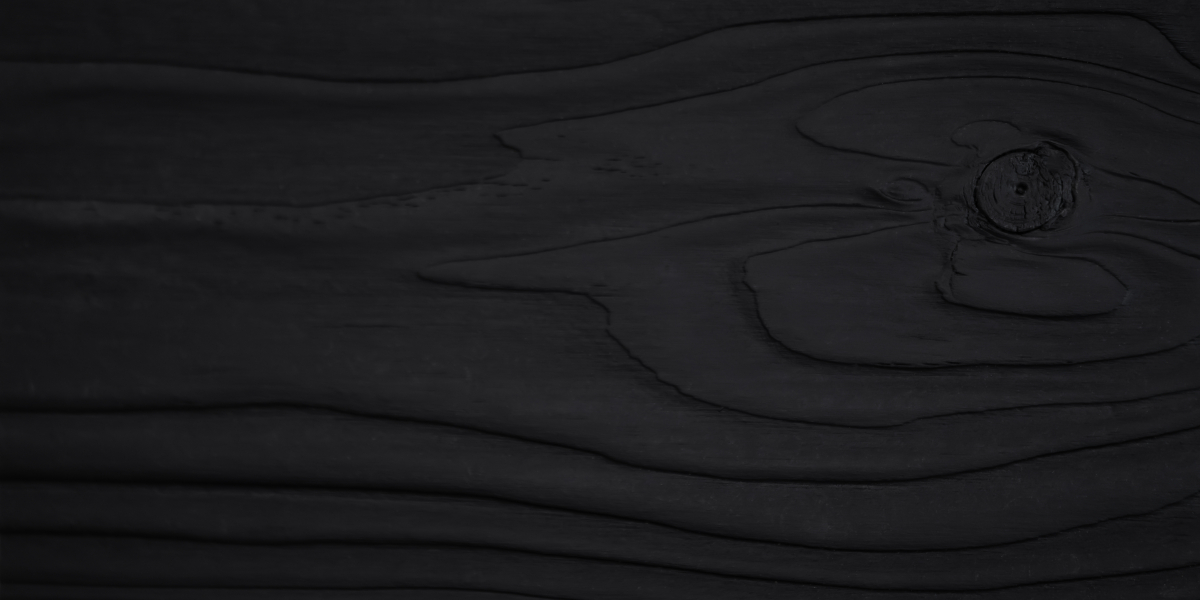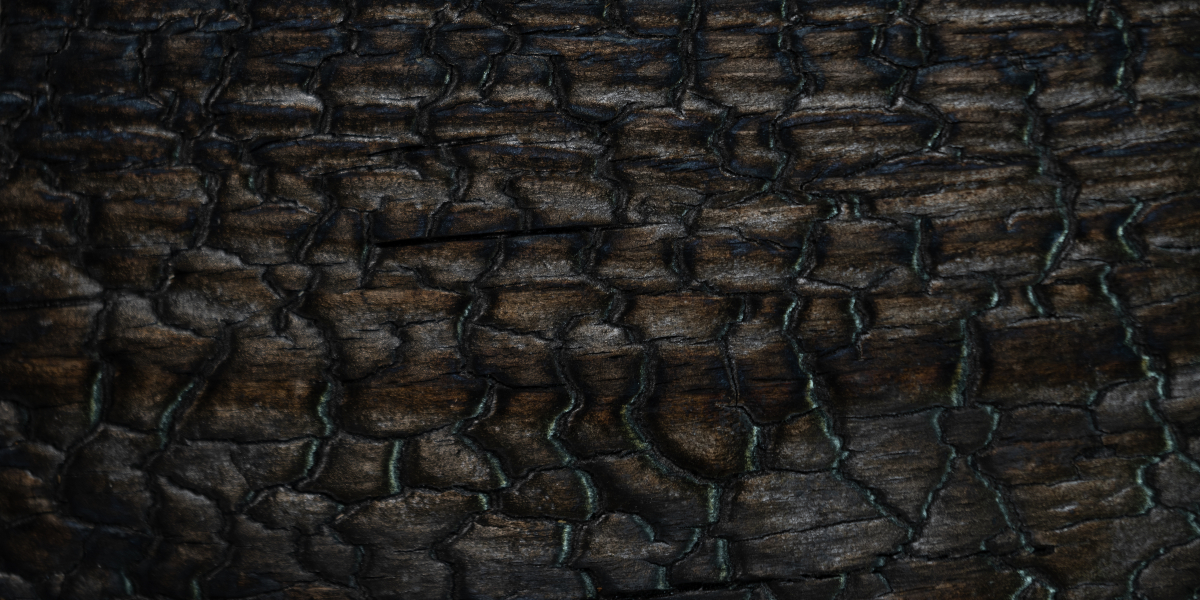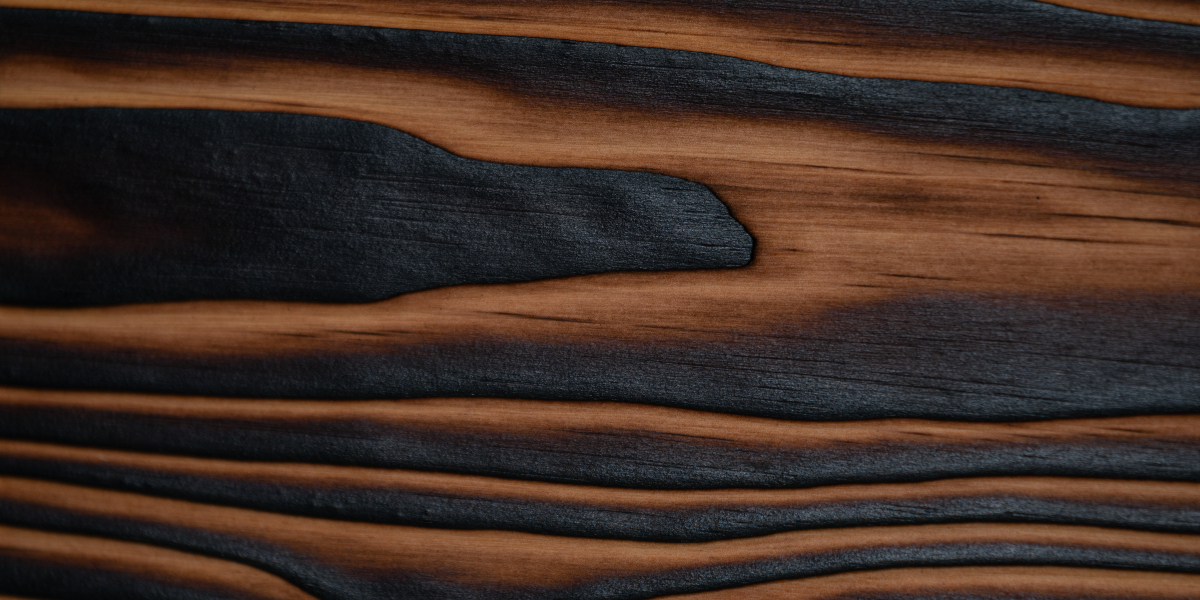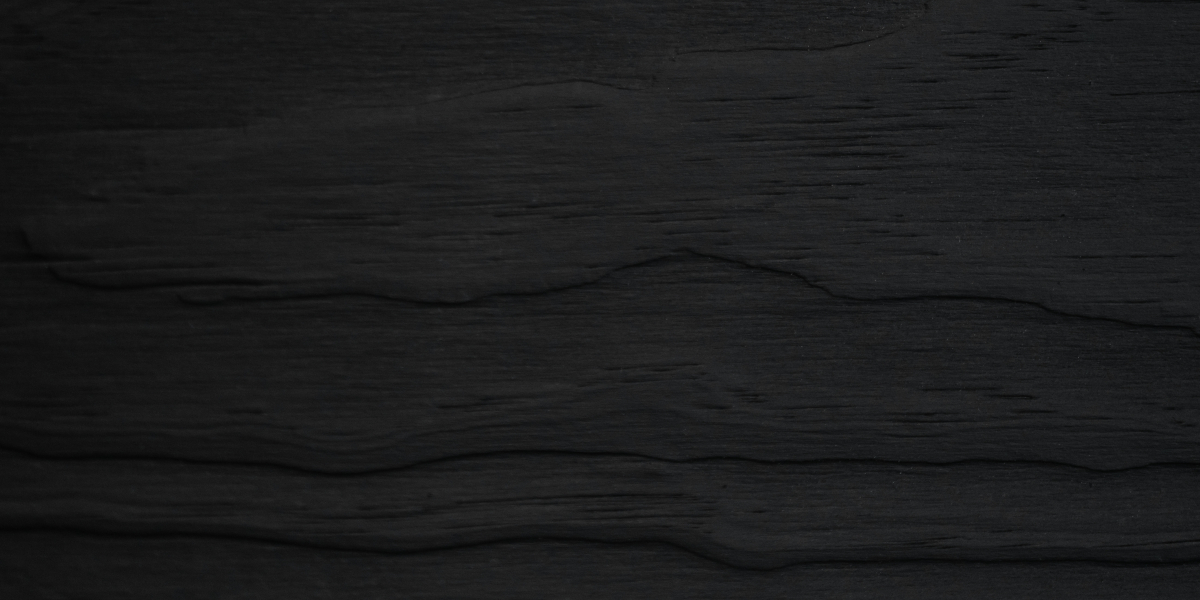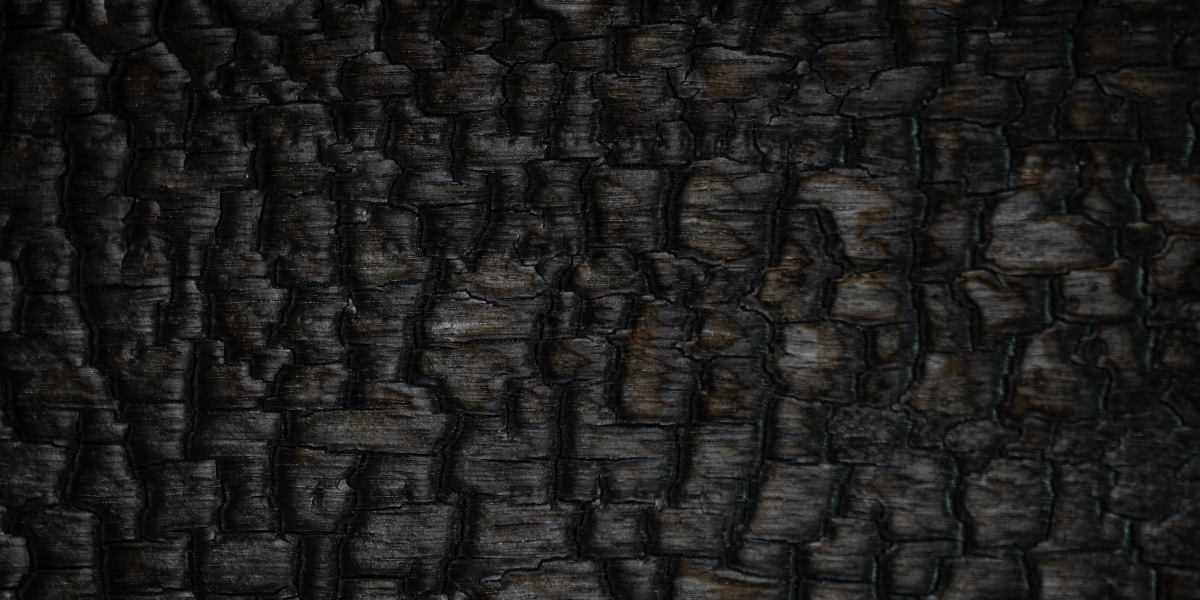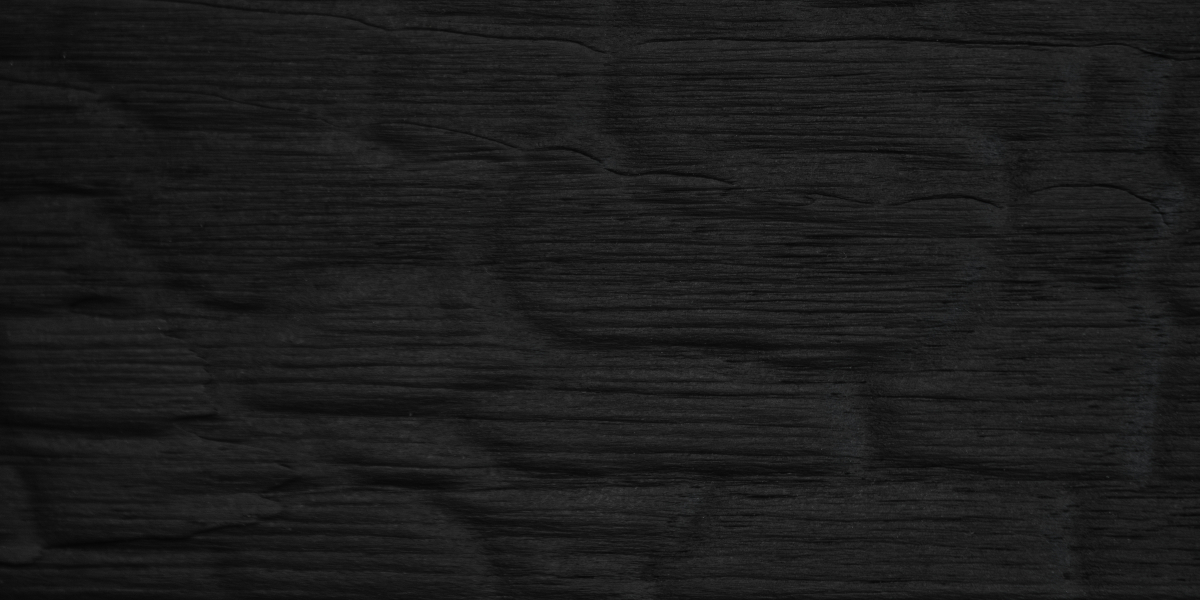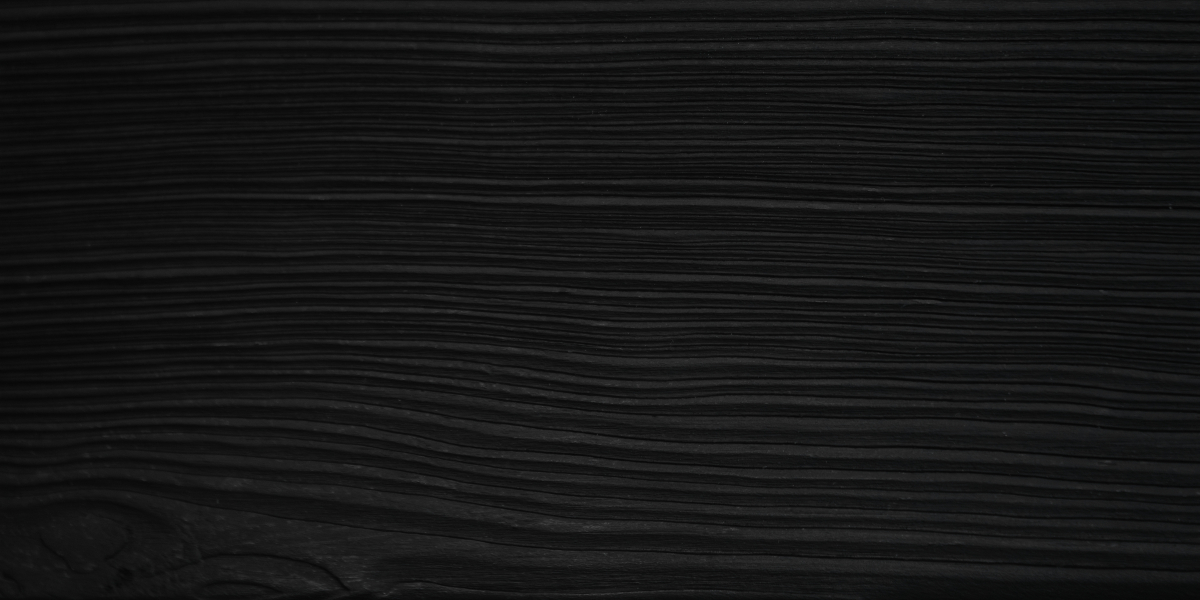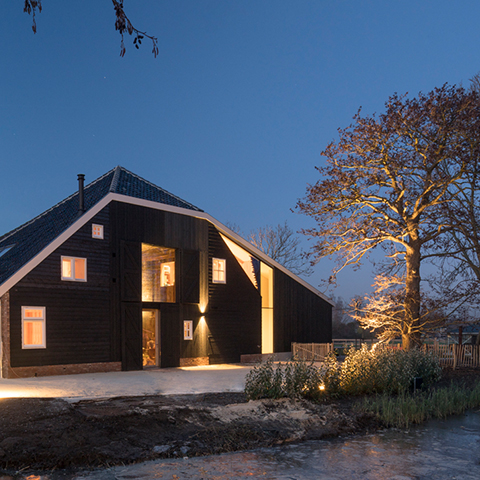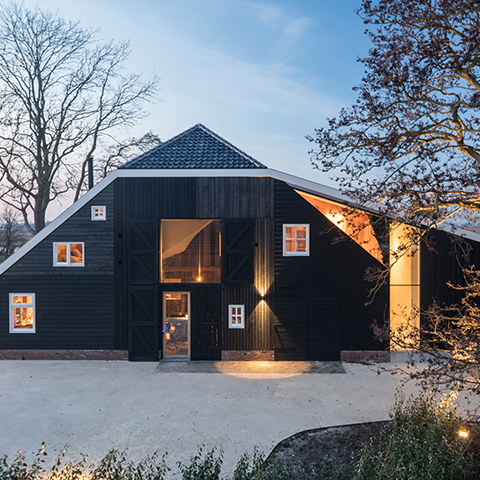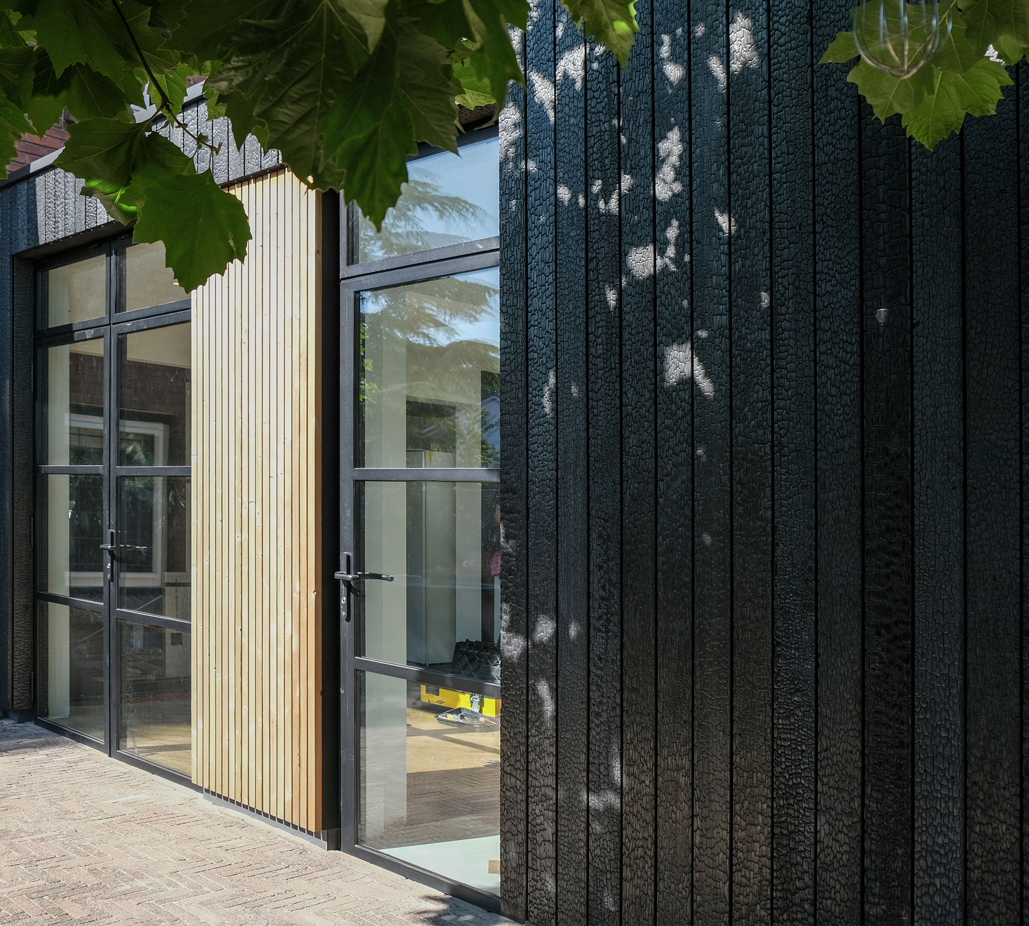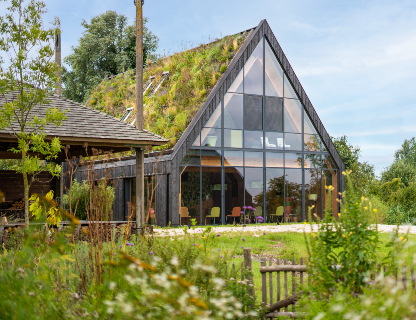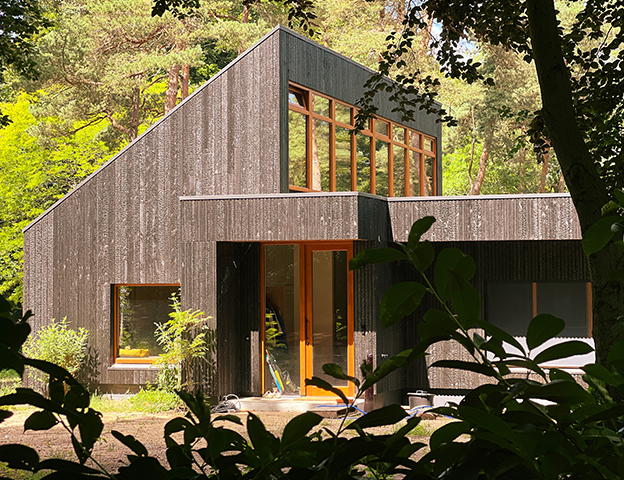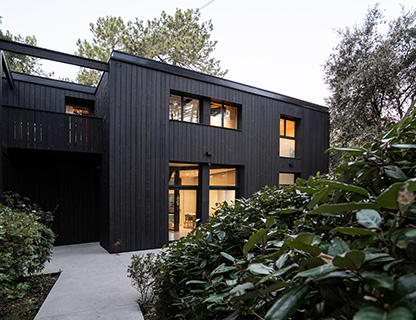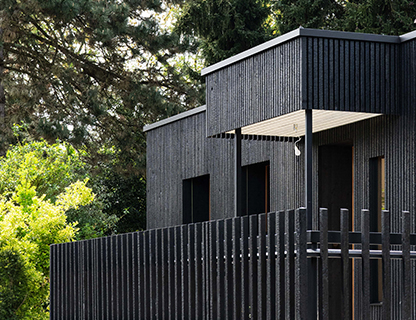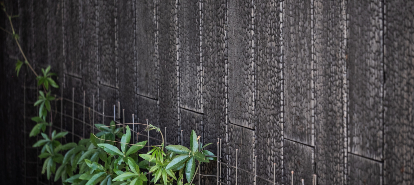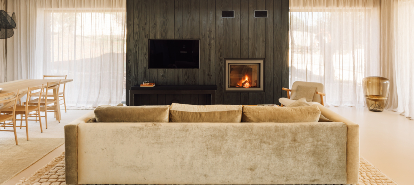The Skewed Stolp
How do you enlarge a farmhouse that has low eaves on three sides and one high side with barn doors?
Typical of North-Holland farmhouses, ‘Stolps’, is that they all have a very distinctive and straight forward appearance. A clearly visible and modern extension easily undermines this characteristic form.
The patchwork of old and mostly rotten boards on the east façade, a beautiful but unintentional result of decades of haphazard repairs, is replaced by a single ‘patchwork’ of different kinds of durable wood, treated according to the Japanese Shou Sugi Ban technique of Zwarthout.
The traditional Stolp has a core, ‘the square’, comprising a hay store reaching from ground level to just below the roof. The square is surrounded by the living quarters of the farmer and the stable/cowshed which is in open communication with the hay store. The hay and living area enjoy the warmth of the cows and remain dry because of it.
This new extension further angles the slope of the roof over the square and protrudes over the old brick façade. On two sides this creates a zone of 5 to 7 metres wide where the new living room, kitchen and two bedrooms are located. The old Stolp contains the other bedrooms, study and storage area.
The living room, with a sloping concrete floor down to polder level, has a 32 metres long panoramic view over the beautiful Wormer and Jisperveld while the rooms in the existing dome have a more modest, oak interior.
